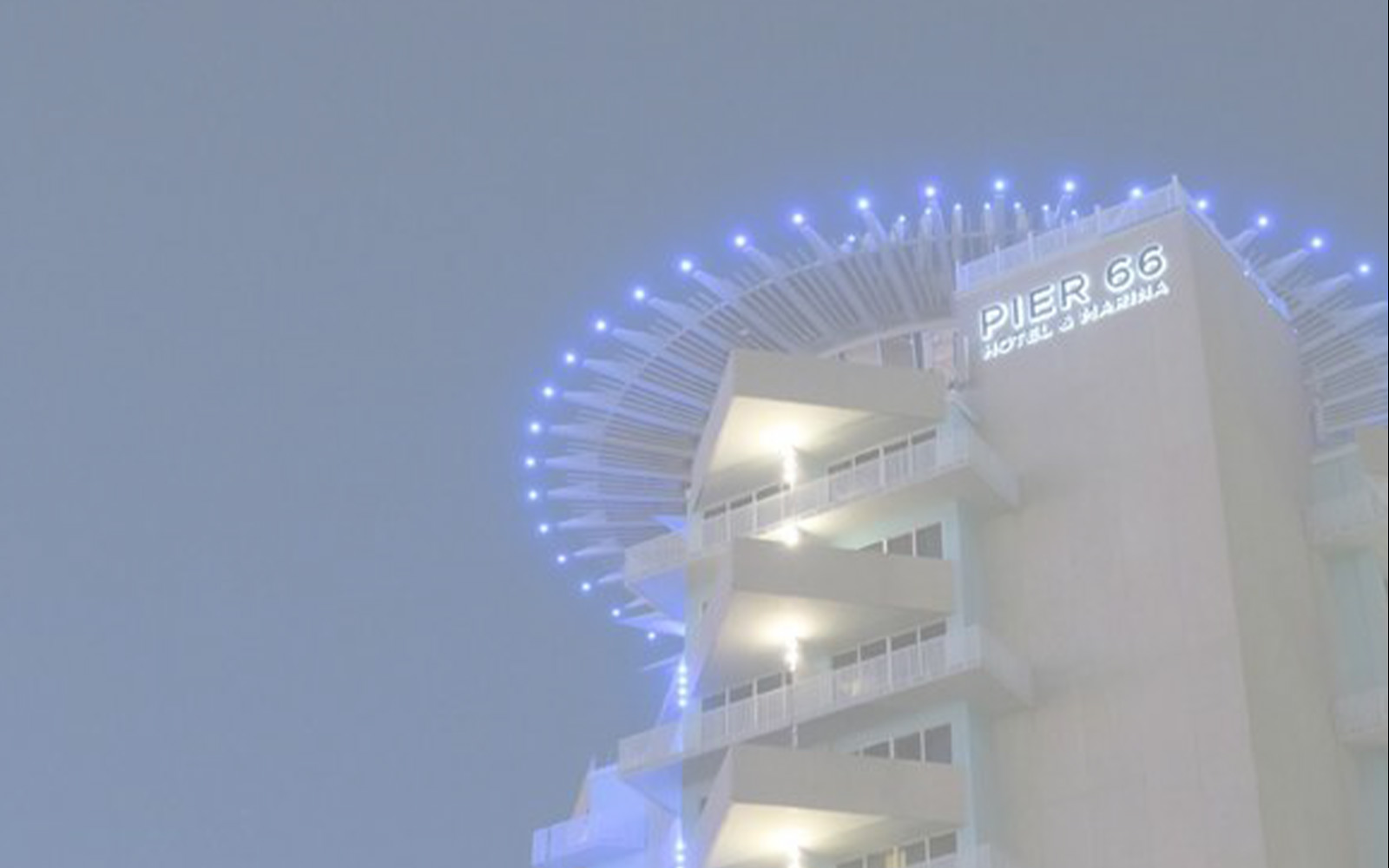In the 1960s, the Pier Sixty-Six hotel 66 spire tower was built, forever changing Ft. Lauderdale’s skyline.
As the development on Pier 66 begins to accelerate, we, in the Harbour Inlet Association (HIA), are working with the Tavistock group to represent our issues. We are concerned about the traffic that this development will generate; both during construction and after. We want to guarantee that the access to the southern property will be done in a controlled manner with minimal impact to Harbour Inlet. We are also concerned about the number of residential units that will be built on the Southern Property as we believe that the greater number of units could impact Harbour Inlet in a negative manner. We do not feel that a large retail establishment would be appropriate for the Southern Property. In total the city commission has granted Tavistock 575 flex units to draw from over a fifteen-year period. These flex units will determine how the property will be distributed in a multi-use environment.
Northern Area of Pier 66 (Twenty-two Acres)
The old tower hotel needs to be repaired and restored partially due to Hurricane Irma. A new hotel tower will be 10 stories high and is half the size of the current tower. The old hotel tower and the new hotel tower will be connected by glass corridors so that the transition from the old part to the new part of the hotel will be transparent. There will be a new restaurant built on the 4th floor of the new tower. There will be a redesigned pool area nearer to the marina.
The driveway and parking area will be renovated to ease the traffic turning into the hotel. It will also be raised to allow for underground parking for the condos. The current hotel drop-off and driveway will be reoriented to the current western side of the original building to focus on a large banyan tree located there. Grille 66 and the Pelican Landing will remain essentially the same, however a new first floor restaurant will be added to the Pelican Landing.
In total there are two condo buildings, four villas, and 12 private residences in the plan.
Two eleven story condo buildings will be constructed on the current parking lot near 17th Street and Grille 66. Each building will have 38 units each. Retail shopping and restaurants will be available in these buildings. There will be shops will be on the Marina Promenade which will run along the waterway.
Four, 4 story villas(condos) will be built on the north side of the property near the canal across from Harbor Beach. The total number of units in the villas will be 39.
Twelve private residences are planned to be built along the east side boundary of the property. These private residences will replace the existing lanai buildings.
There will be a newly designed building to hold a new restaurant and entertainment area which includes a new fitness area, a spa, and pools for adults and children and a rooftop garden.
Tavistock has made a commitment to designate one of our City’s most iconic structures, the Pier Tower, as historic once it has been restored.
Southern Area of Pier 66 known as The Sails (9 Acres)
A permanent solution to the South area (Sails) has not yet been planned. A temporary solution has been planned and they are currently working with the city for an event center.
A temporary glass pavilion would be constructed on the western side of the Sails property. This pavilion can be built in a relatively short time. To comply with the temporary status no washrooms or food preparation is allowed in the building. Food trucks and high-end Port-O-Potties will be provided. A large grassy area with benches and seats is intended for the the eastern side of the property. Most of eastern side will remain in grass. This area is meant to be a common area for people in the neighborhood, boaters, and hotel guests.
As additional information becomes available about the developments it will be posted on this website.

